|
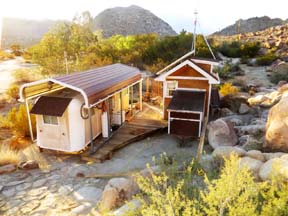
Our winter home which the county says
is too small
|
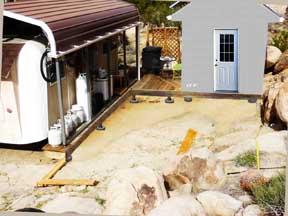
Photoshopping foundation headers, piers
and a connecting wall for the addition
|
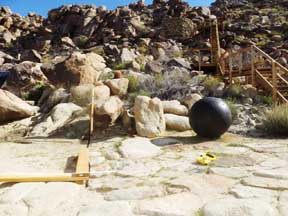
Laying boards to approximate S & E borders
of the proposed addition |
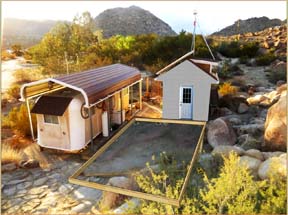
SketchUp generated floor headers
|
|
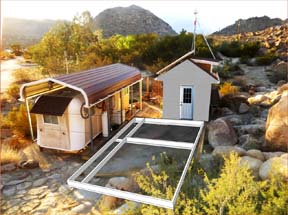
Same headers, just white,
before cutting off excess |
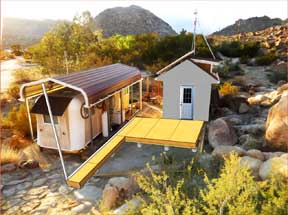
Floor level one of four and setting pier positions
|
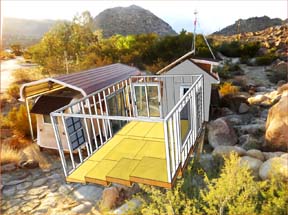
Four levels to raise the SE corner above the rocks |
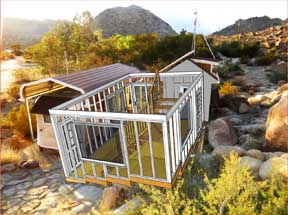
|
|
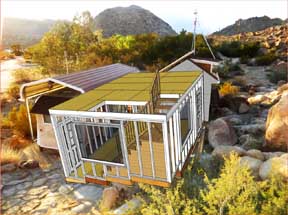
|
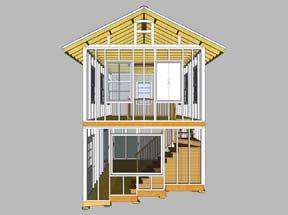
My model version 1.0
(out of 3)
|
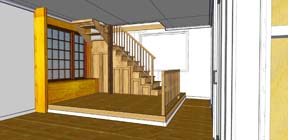
Initial 1st floor interior.
My wife said "No".
|
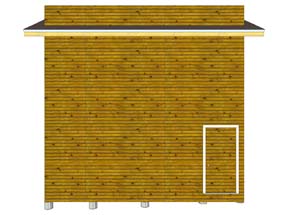
House sized T-111 panel composite
before cutting to fit the south side
|
|
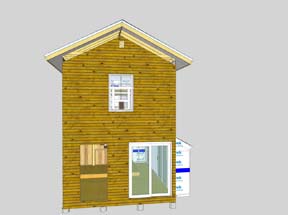
After cutting to fit the west side
|
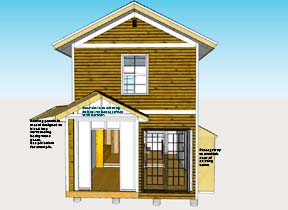
Rear tie-ins to existing structures
|
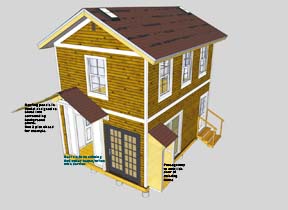
The extended roofing is designed to blend into the background picture as seen below far left |
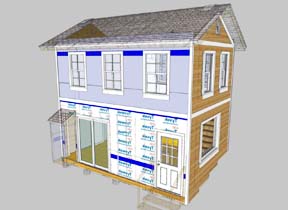
Very cool SketchUp features:
'transparency' and 'hidden' |
|
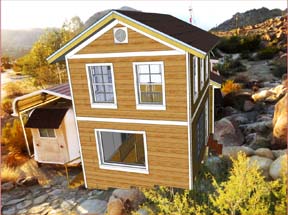
|
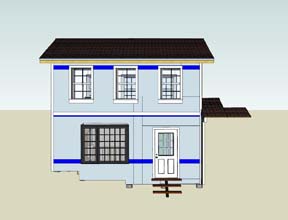
|
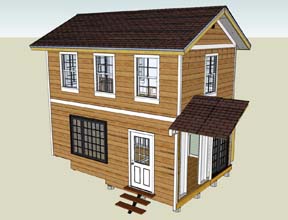
|
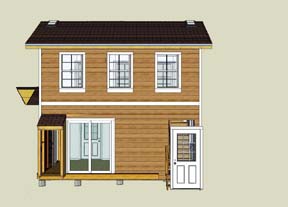
|
|
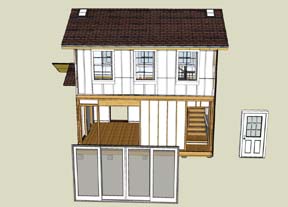
Preparing to fit a downloaded door
and try out a 4 panel slider
|
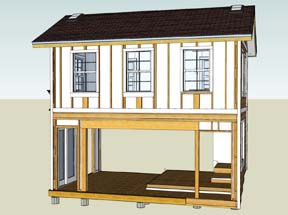
|
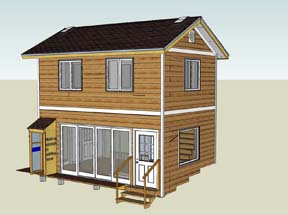
|
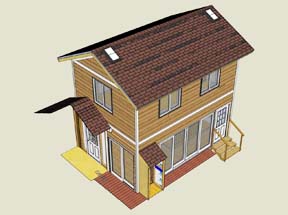
|
|
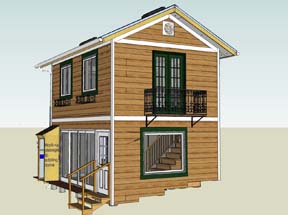
Adding downloaded iron balcony
and window boxes
|
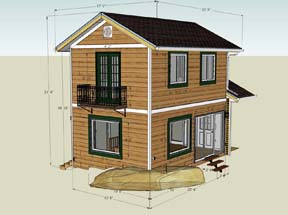
Downloaded and stretched a rock
to represent terrain
|
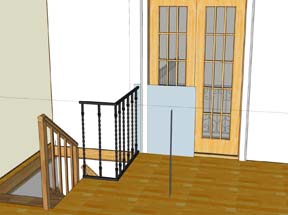
Temporary grey rectangle serves as a 'knife'
to cut through downloaded iron railing |
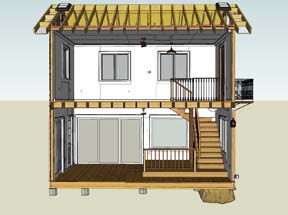
Temporary 'cutaway' allows work
on opposite inside wall, etc. |
|
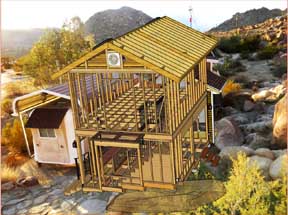
|
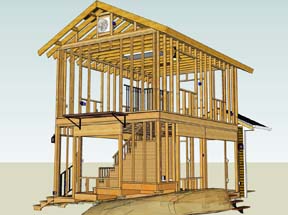
|
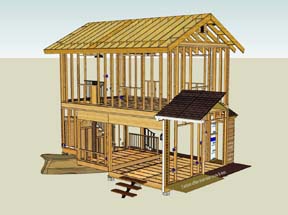
|
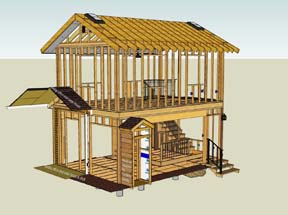
|
|
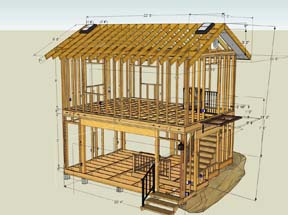
|
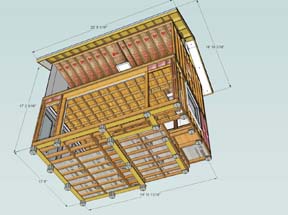
|
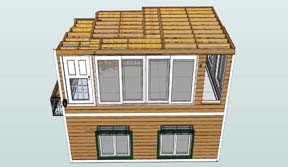
|
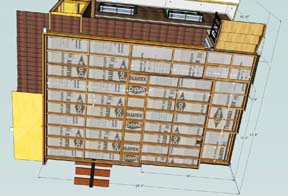
|
|
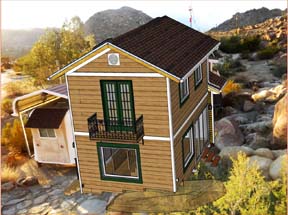
|
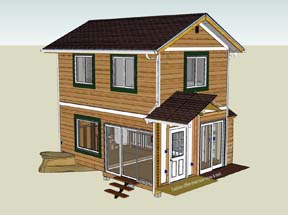
|
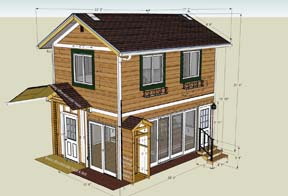
|
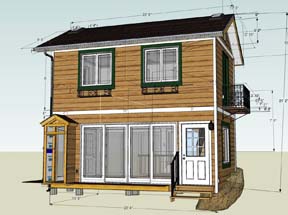
|
|
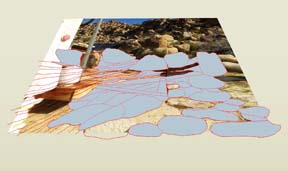
Drawing terrain lines the hard way
did not work out ...
|
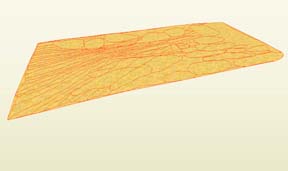
The thousands of resulting slope lines
bogged down the CPU |
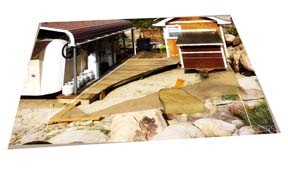
Simply outlining and 'lifting' the terrain
minimizes the drain on the system ... |
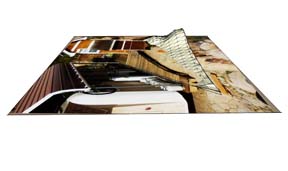
SketchUp automatically computes a
minimal 'web' within the outline |
|
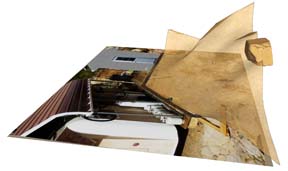
Filled the 'web' with a selected
sand-like pattern
|
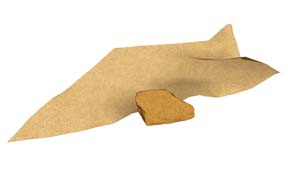
The rock was downloaded from
Sketchup's 3D-warehouse |
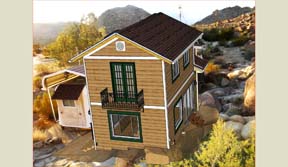
Somebody actually made that rock and
uploaded it to the warehouse |
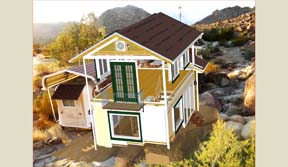
Walls, etc, temporarily 'hidden'
|
|
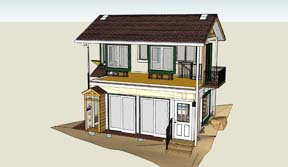
|
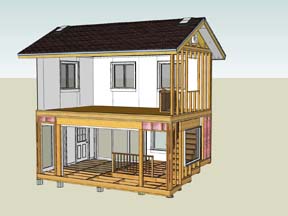
|
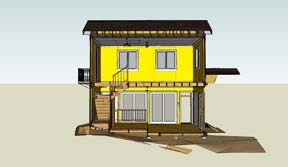
Traded the 4 panel slider
for two twin panels
|
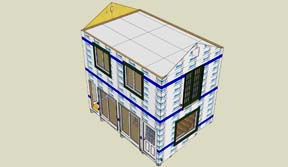
|
|
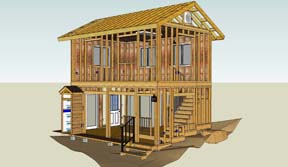
Need that center post between
the sliders for support
|
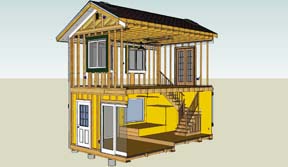
My model version 2.0
|
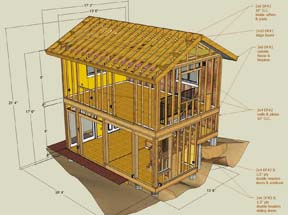
Redesigned the entire model after getting
true elevations with a real laser level
|
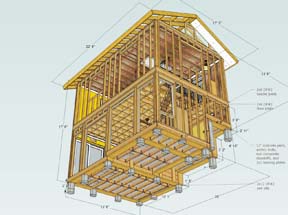
Raised the SE corner, and everything attached, by 3 feet
|
|
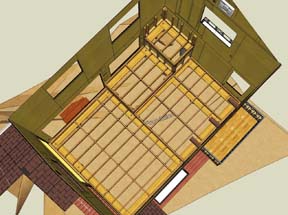
|
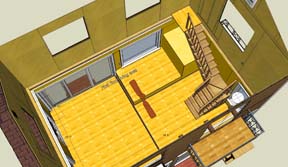
My model version 3.0 |
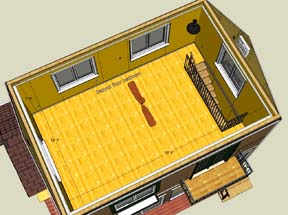
|
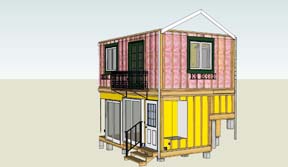
One temporary 4 sided box 'cuts' a
window hole through all walls
|
|
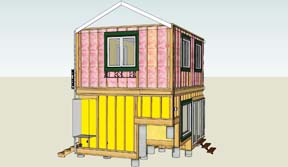
|
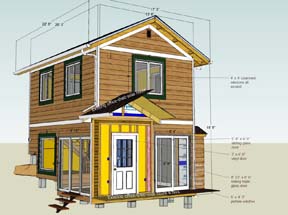
|
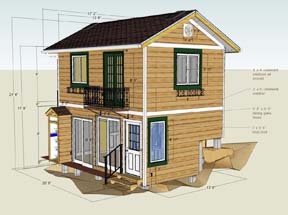
|
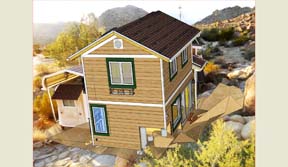
Will the building inspector go for this? |
|
|
|
|
|































































