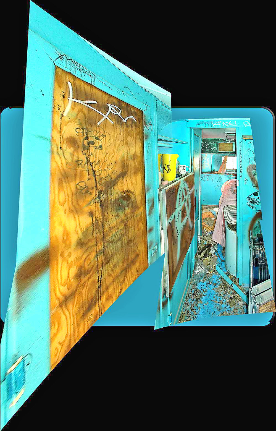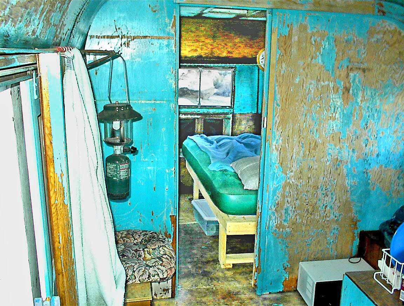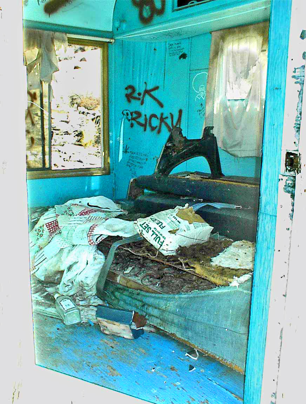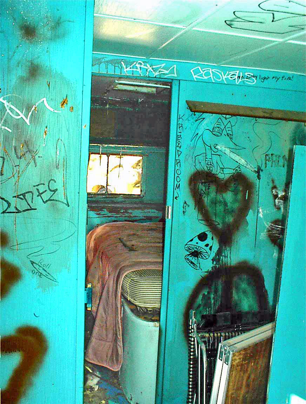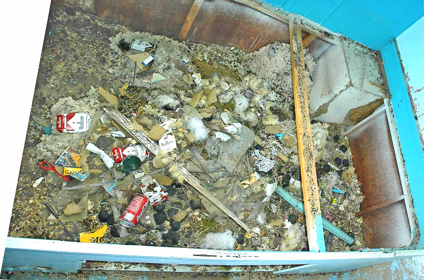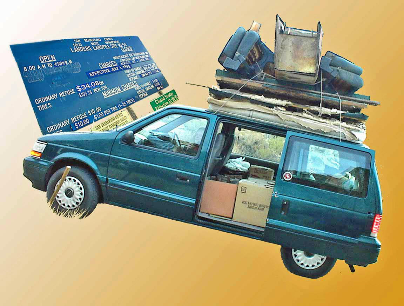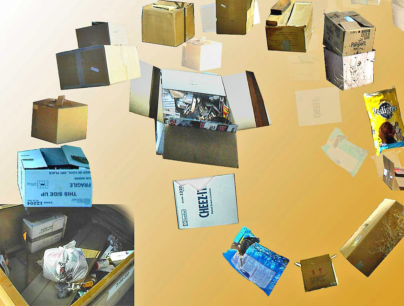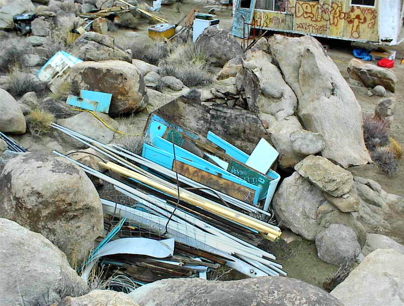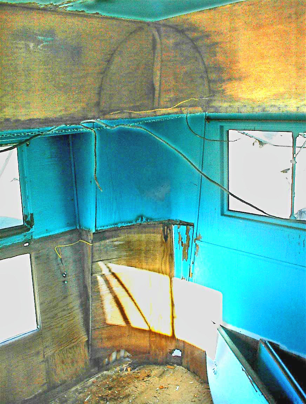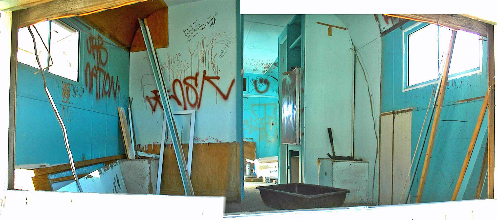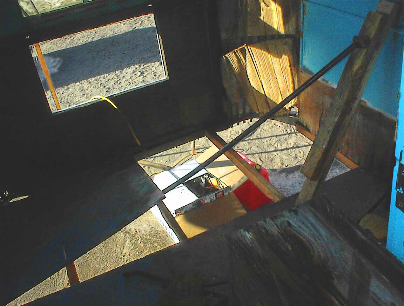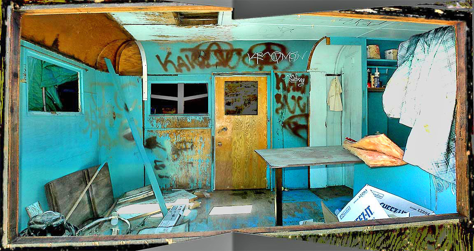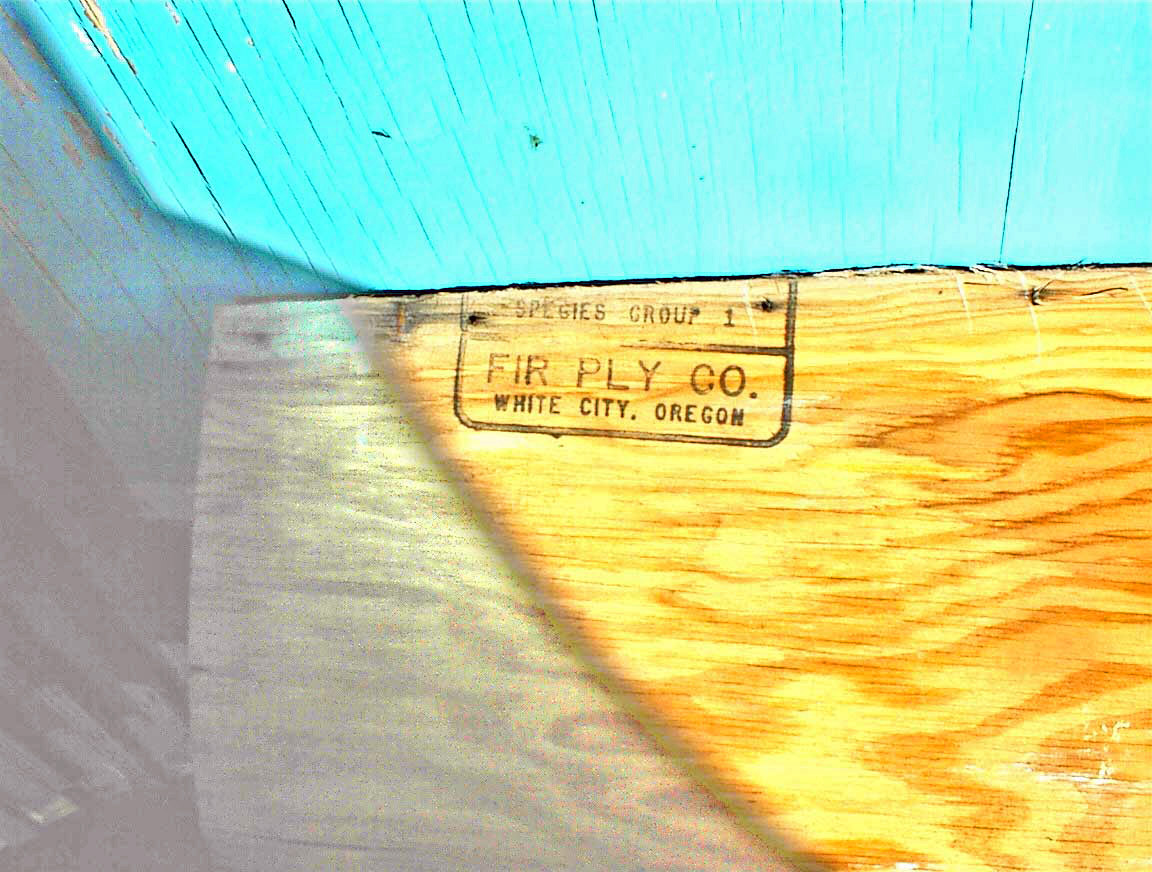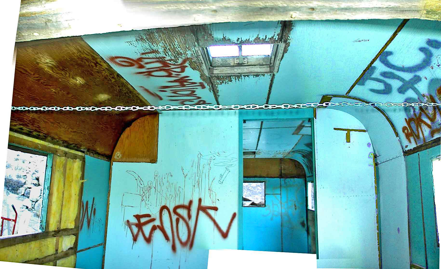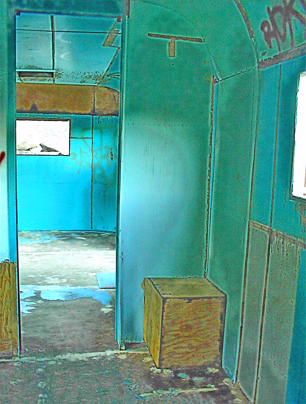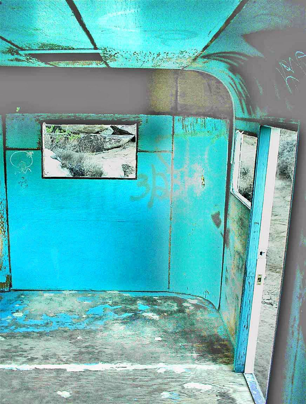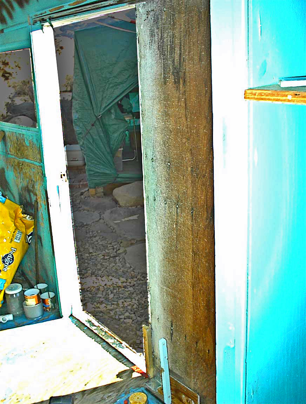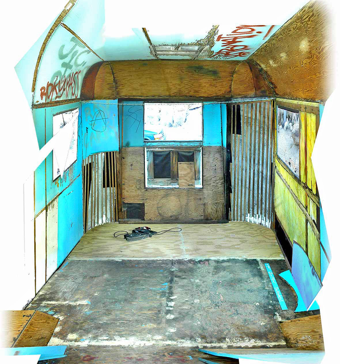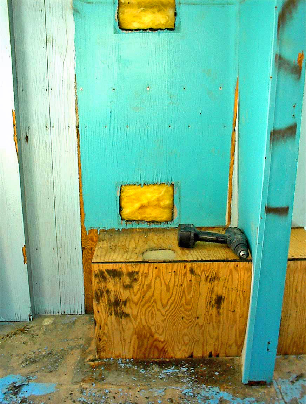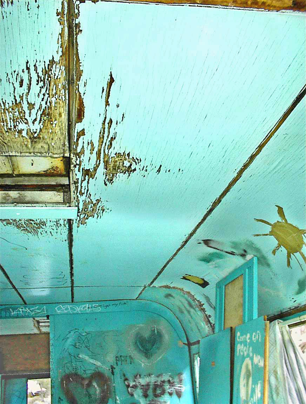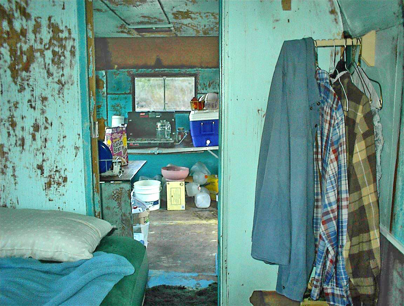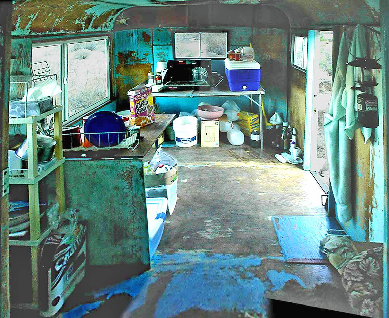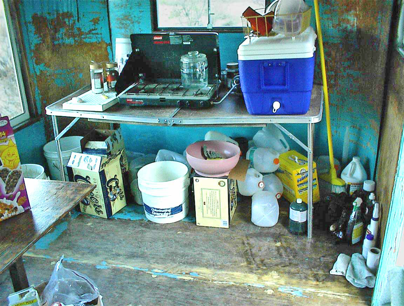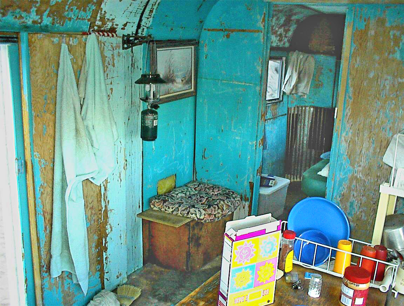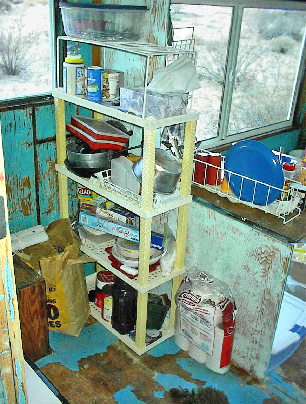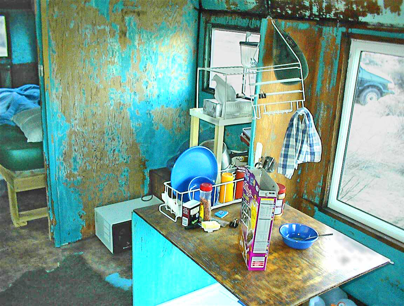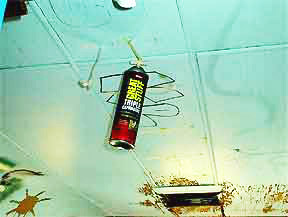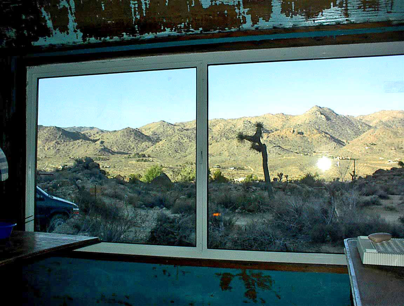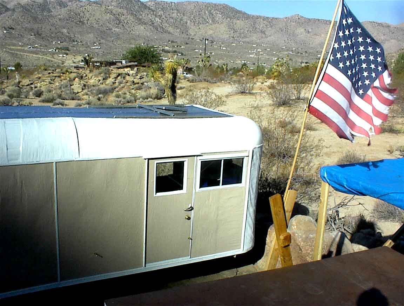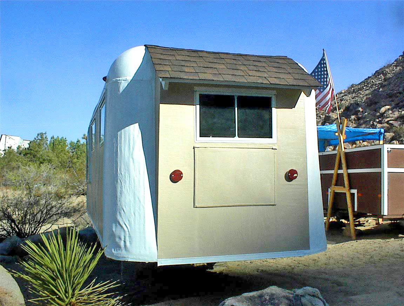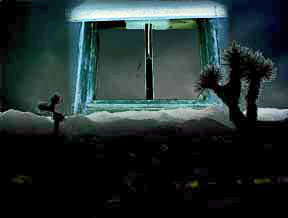The Interior |
|
Short version: 11/20/01 |
05/25/02 |
|
|
See next year (2003) ... |
|
How it was done: 11/20/01 |
11/20/01 |
11/29/01 |
|
11/28/01 |
11/28/01 to 05/25/02 |
03/19/02 |
|
12/19/01 |
|
|
Closets, cabinets, built-in bed and trunk were removed. 12/19/01 |
The next few months went into installing a water system and clearing a new site. |
The interior renovation began with |
|
|
The livingroom from outside the picture window opening: |
|||
|
A 4 shot panorama ... 04/28/02 |
So who manufactured the original plywood? |
||
|
Replacing the rotted bedroom floor also served to shore up the rear so that it no longer sagged. |
|||
|
05/10/02 |
The right side |
Closer to the front |
Doorway with screen |
|
The bedroom as seen from its doorway: |
Next to the doorway, a wheel well under the partition and old heater vents. |
In the livingroom-kitchen, the top of the partition with its door removed. |
|
These shots of 05/25/02 were taken the morning of my departure |
||
|
I left the place looking as though it were being lived in and I just might be right back |
||
|
Each of the following, copied from the main Rejuvenation page, contain additional shots of the interior |
||
|
Series: Foaming |
Series: The Windows |
Series: The Door |
|
Series: The Escape Hatch |
Series: Canvas Corners |
Series: The Vents |

